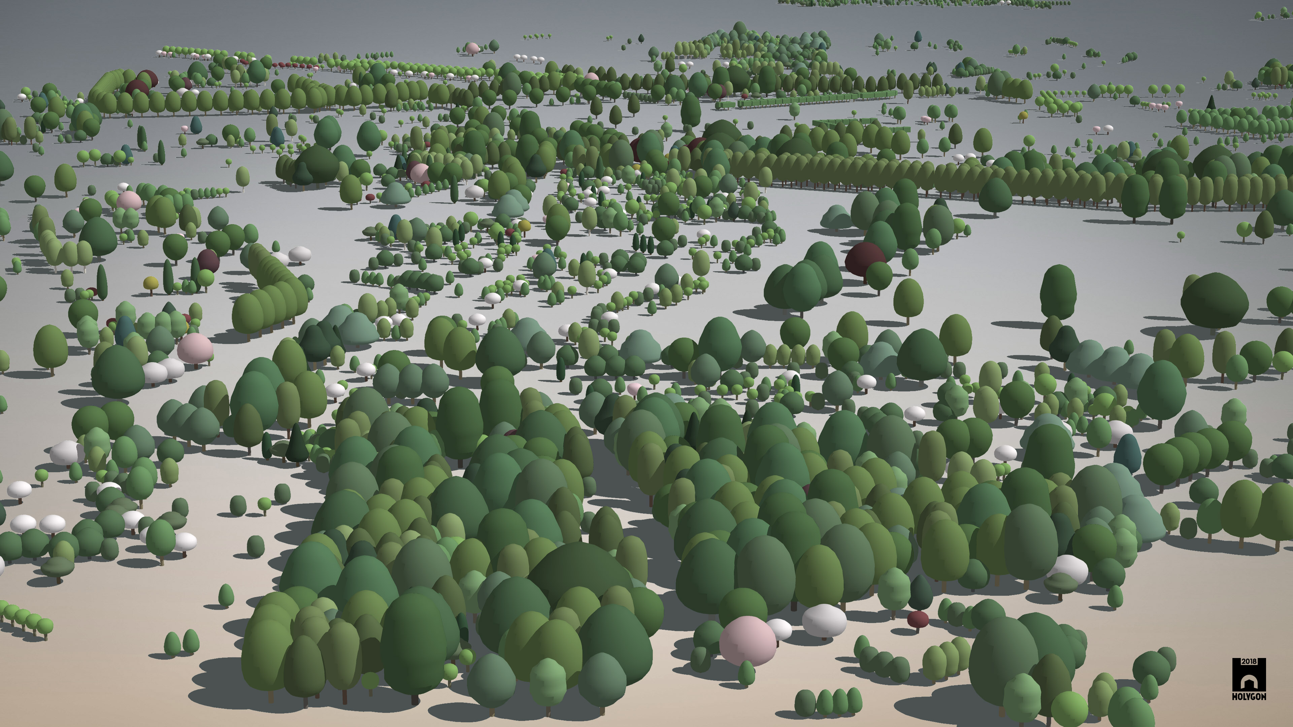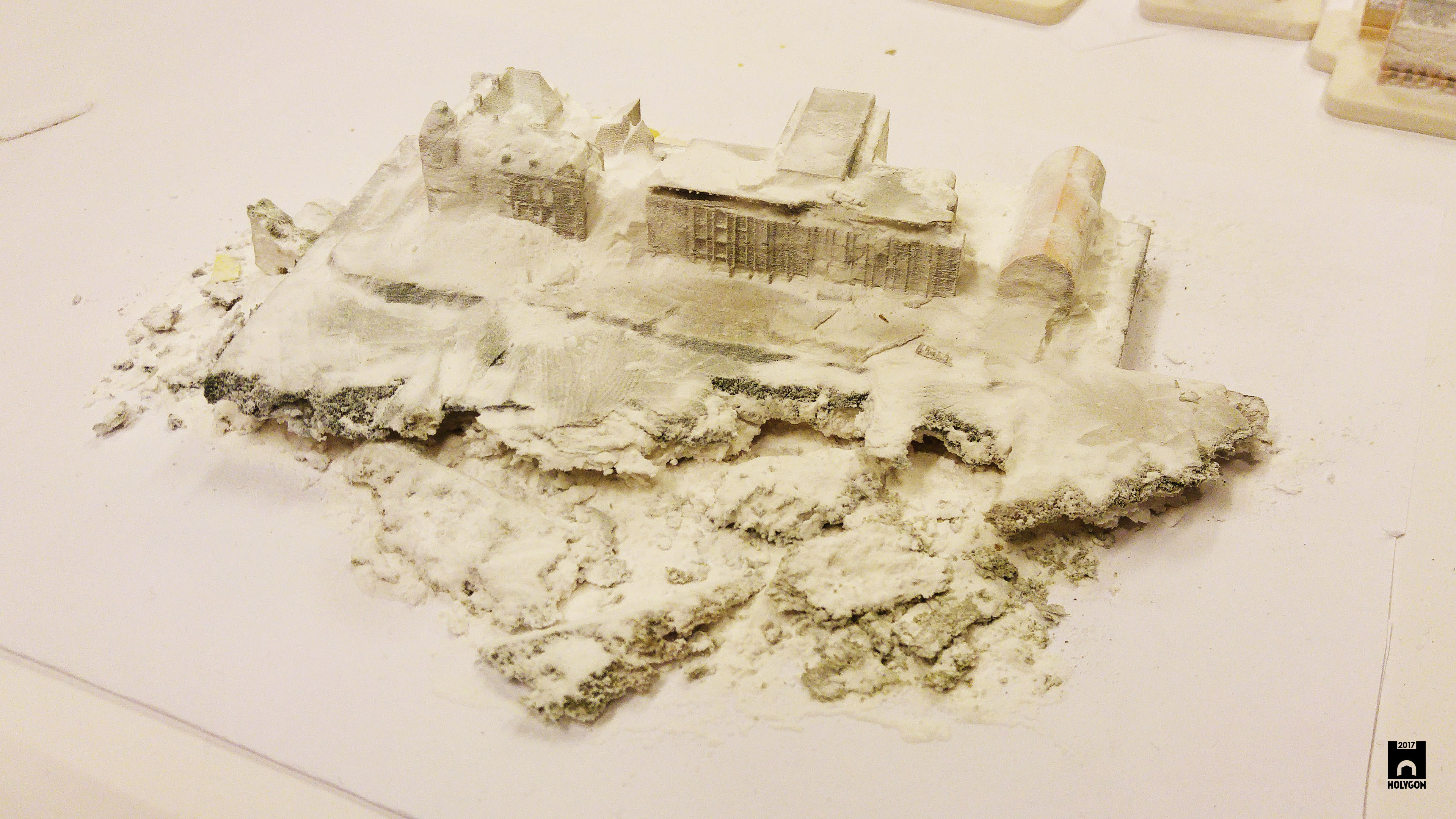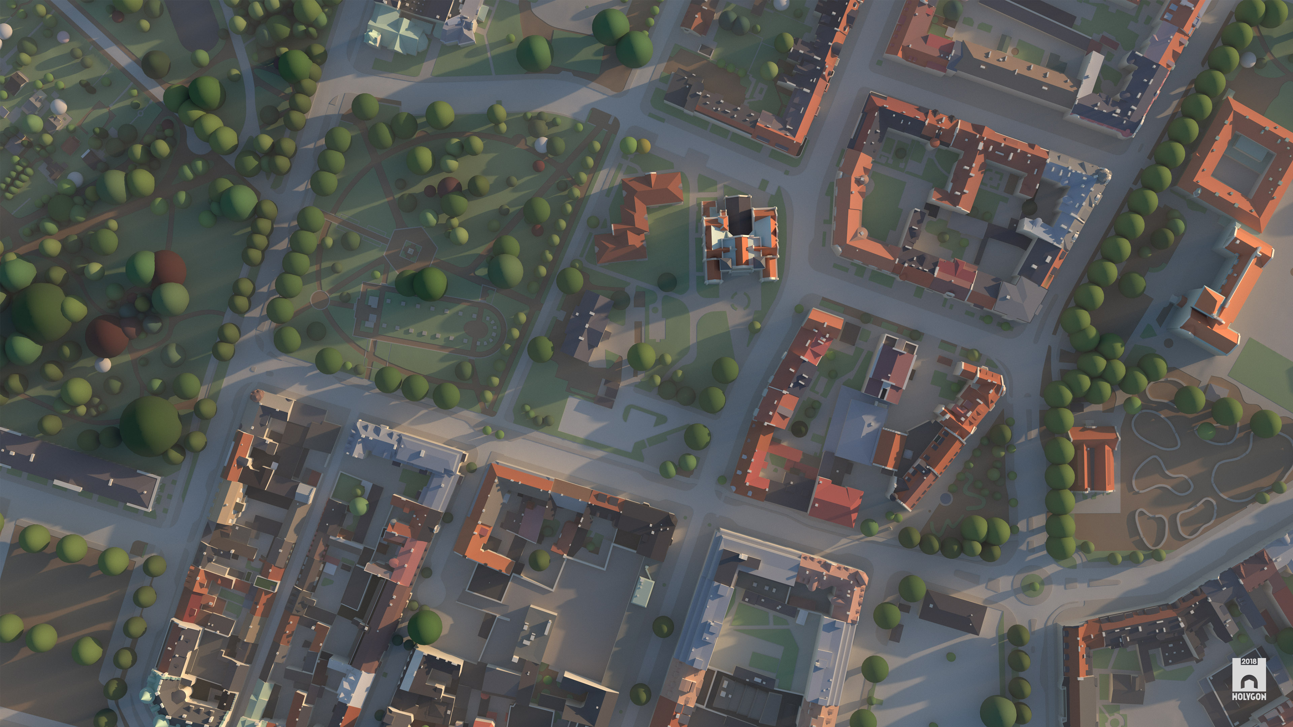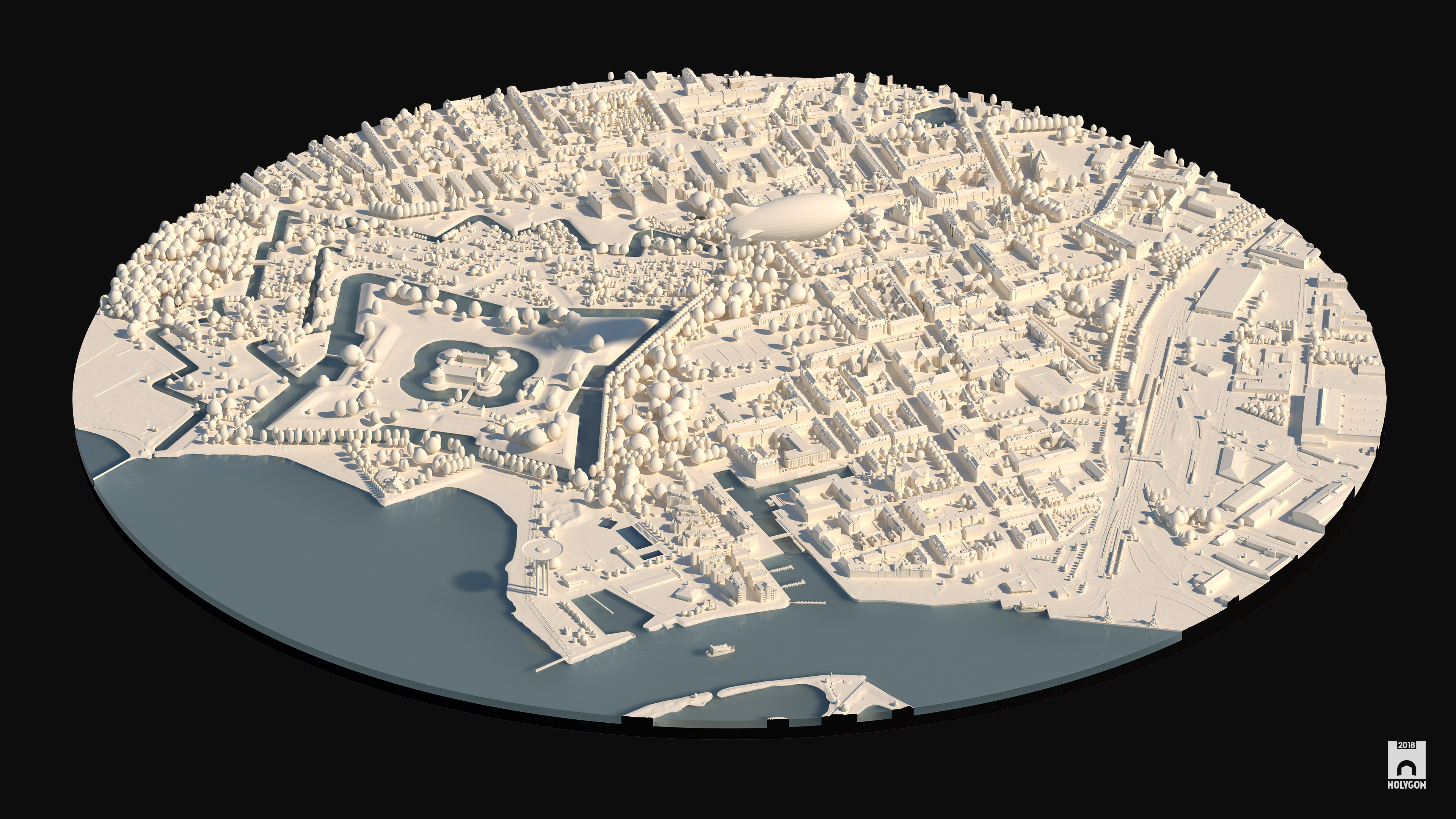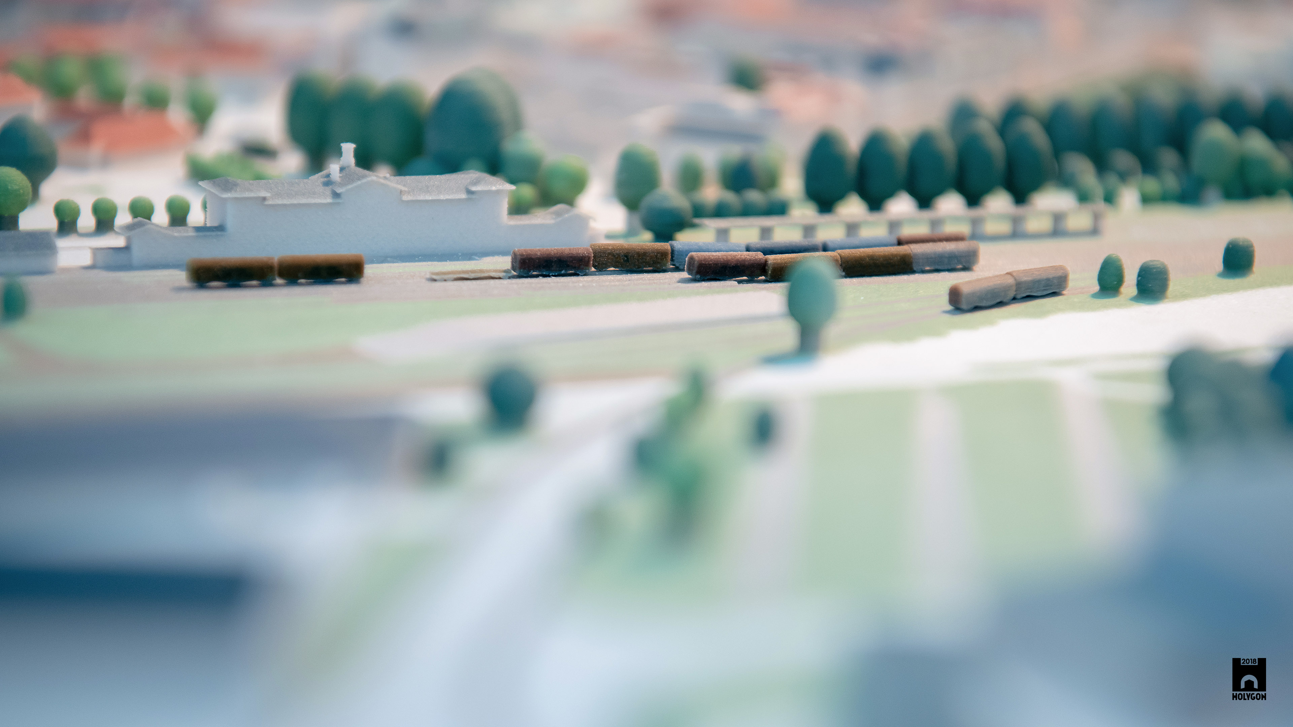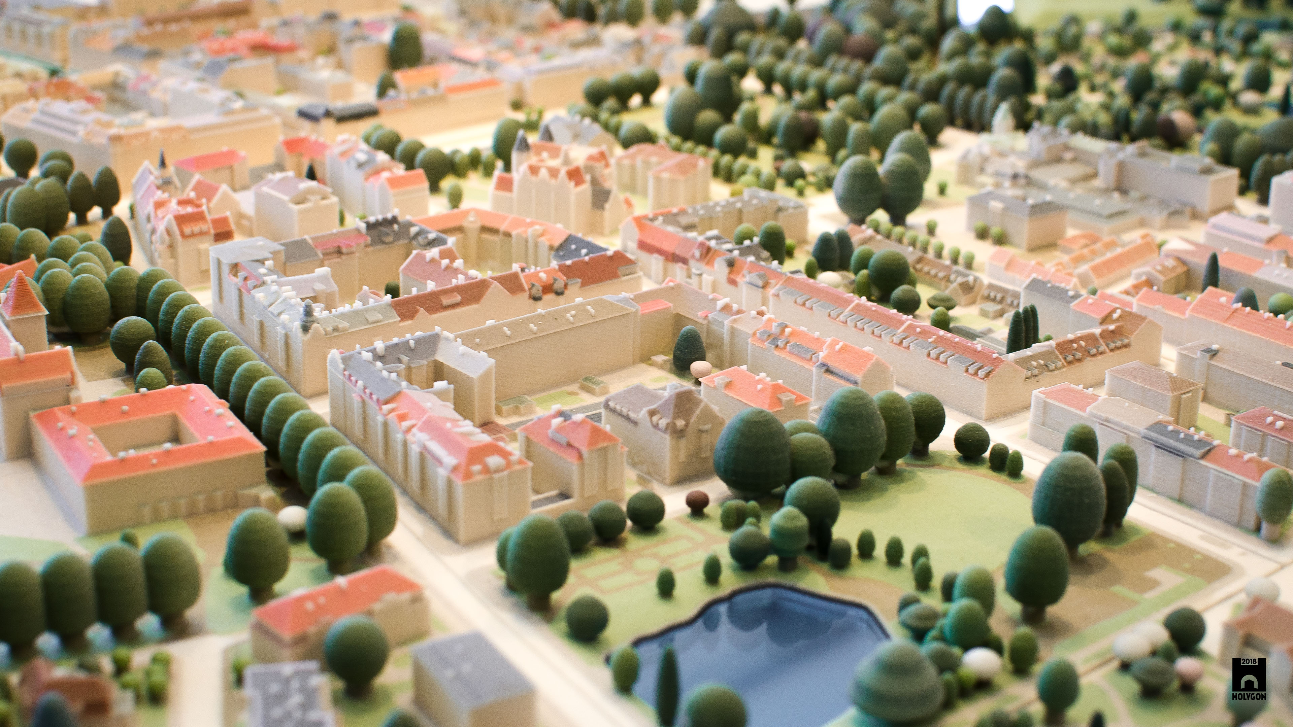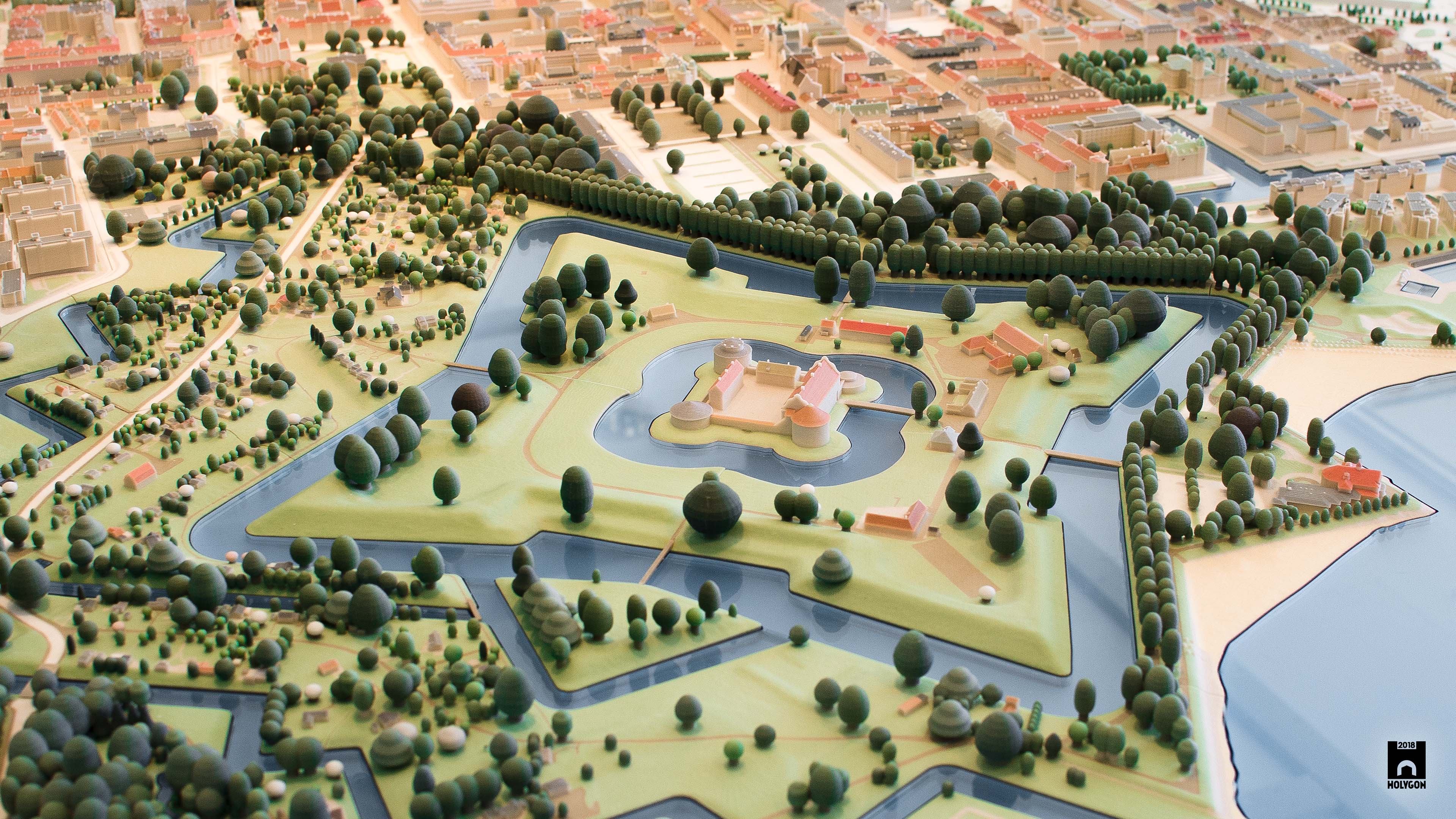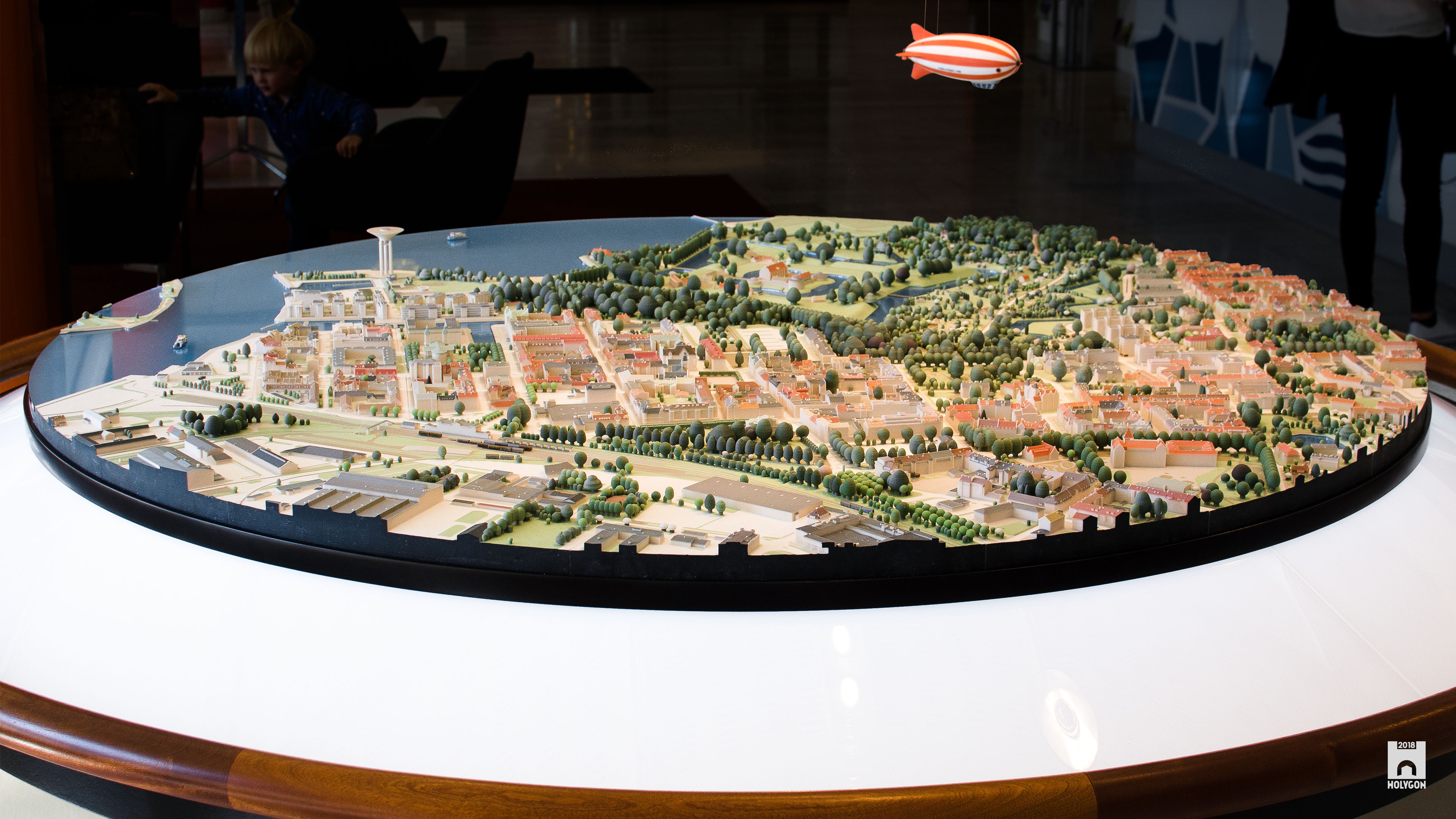Discover
Accurate Beautiful Reliable Readable Printable Updateable Expandable
City Scale Models
Holygon
City models explained
Tap the letters to learn more
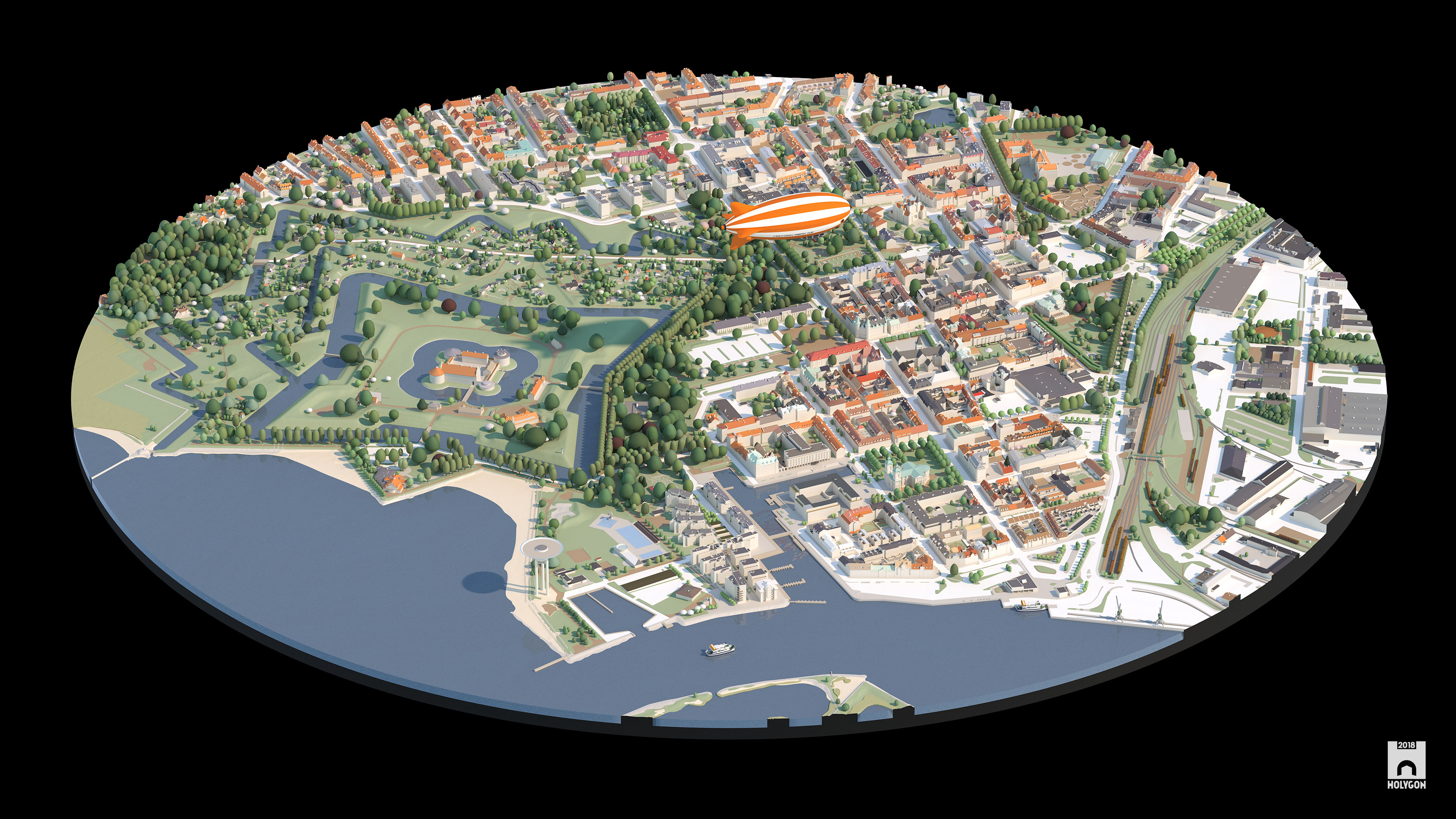
PLANTS AND TREES
Thousands of stylized hand-placed trees, selected from Holygons evergreen arboretum for size and type, provide a smooth relief to edgy city blocks and breathe life into the model. This model contains about 4000 trees
GROUND TYPES
The terrain is covered with carefully selected and accurately drawn global ground types: grass, roads, curbs, stone, sand, gravel, reeds and more, like on a detailed map
VEHICLES
Vehicles added for sense of life. In this model, there is one airship, two ferries, four buses, and 77 railroad waggons. Can you find them all?
TERRAIN
A dense terrain mesh covers the entire model. It allows for smooth landscape undulations, dramatic precipices, or both
WATER
Larger water areas are modelled separately and represented in acrylic glass. These shiny surfaces reflect architecture and vegetation nicely and make the model come alive
FORM
Here, a circular overall form is employed, suggesting finality. Alternatively, the area can be represented by rectangular pieces for a more expandable model
BUILDINGS
Buildings are always modelled to their accurate empirical shape. We spare no effort to ensure true-to-life representation, regardless of level of detail chosen. This model contains about twenty-two thousand individual building parts
SCALE
Good modelers know how to impart a sense of scale. Fixed-size features like chimneys and dormers, together with vehicles and trees, efficiently add a sense of scale. Scale indicators are especially important where architecture is represented at a low level of detail
DETAIL
The level of detail is chosen to suit the intended final scale and viewing distance. Any level of detail can be achieved
AIRSPACE
Adding clouds, aeroplanes or airships hung from the ceiling makes wide models claim the space above, boldly taking on the vertical dimension. This is especially effective for large models
HUE AND COLOUR
Sensible colours drive model readability. Here, each roof shows empirical colours, whereas ground type colours are carefully chosen for maximum readability. Larger models benefit from a reduced colour palette, including monochrome facades
READABILITY
Computers are stupid: poor at interpreting ambiguous data and rotten at making aesthetically meaningful choices. But this is precisely what good city models need. By judicious manual stylizisation, our city models become as discoverable and as easily navigable as a good map
JETTIES
Jetties are added on top of the water. Bridges spanning waterways do not have to touch the water, but may rise above it and be grounded only at their endpoints, just like in reality
CONTRAST
Adding contrast is always a good idea. Even though the residential and commercial centre is the focus of this model, the industrial area was deliberately included to provide relief to the city centre
Holygon 3d modelling
In three words
Beautiful
Model readability is just as important as accuracy. Especially for large projects. We make sure every model leaving our studio is aesthetically impeccable.
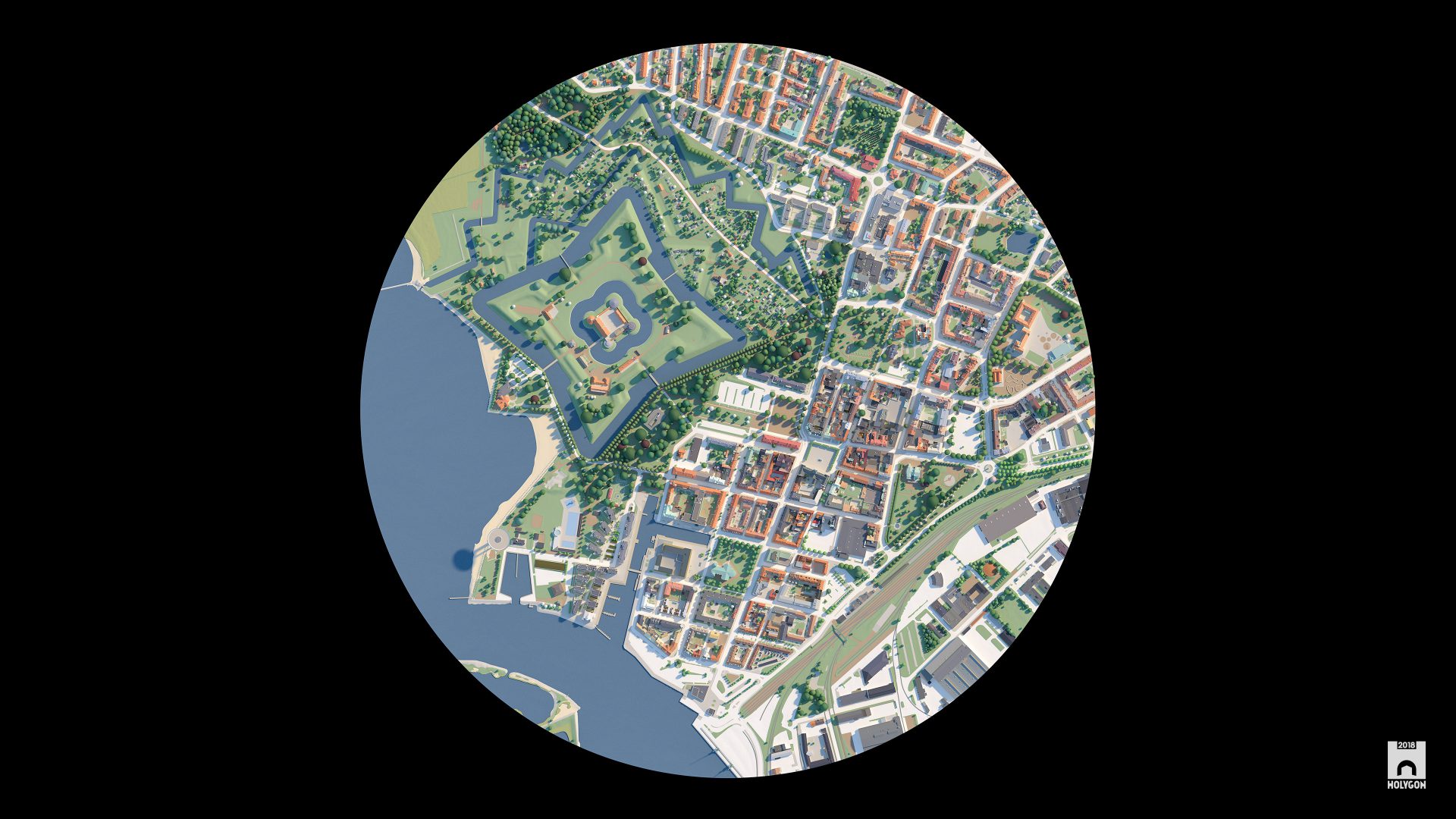
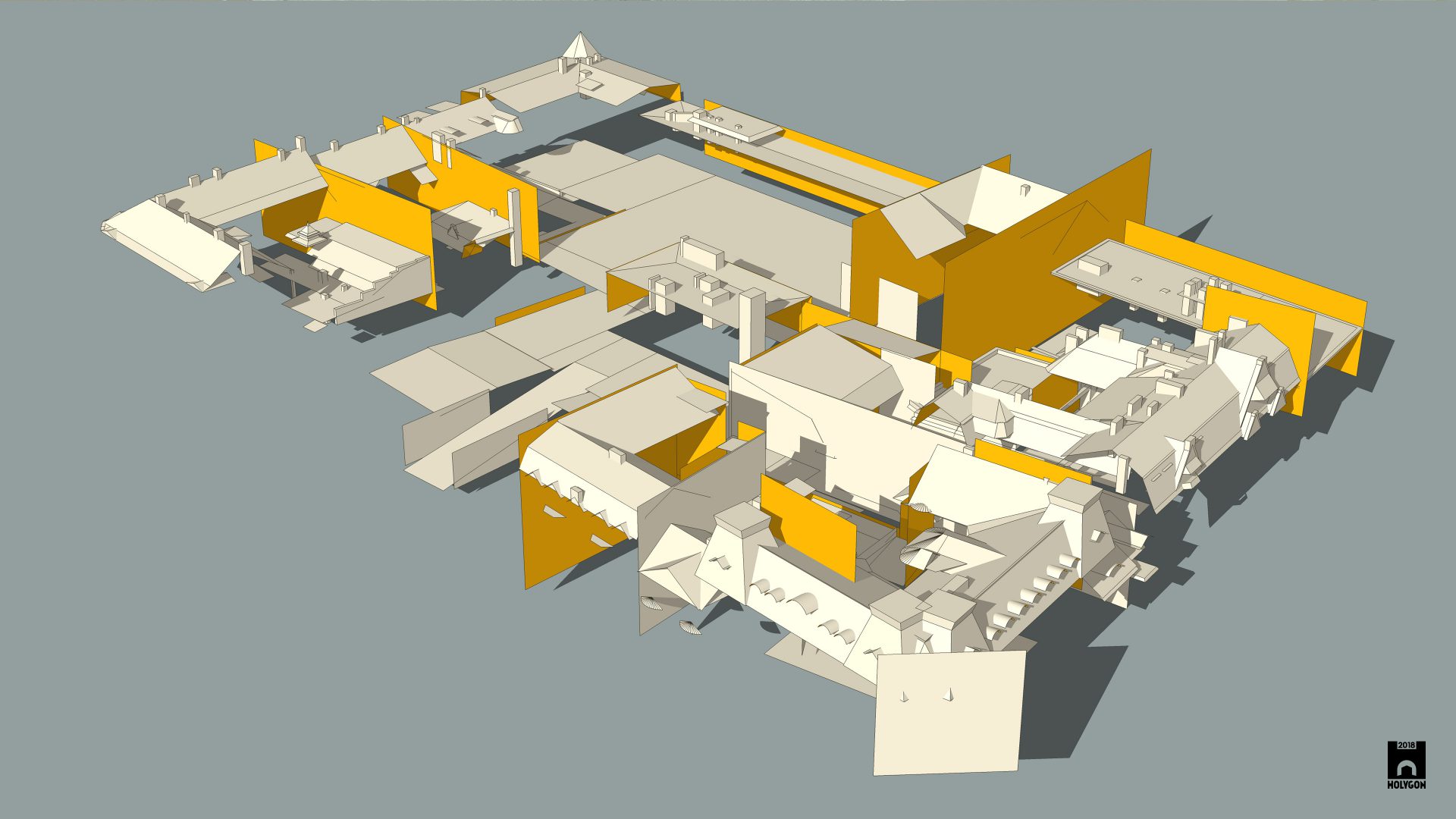
Fast
One client tried 3D modelling their city for years, with moderate success. Once we got their data, they had their city ready for print in about three months.
1. What it takes:
Model Input
We always make sure to get high-quality input data for reliable results. We help you obtain what is needed.
2. Making it happen:
Modelling and printing
3D modelling and print preparation
3. Time to Deliver:
the Digital model
Finished city model in its digital form
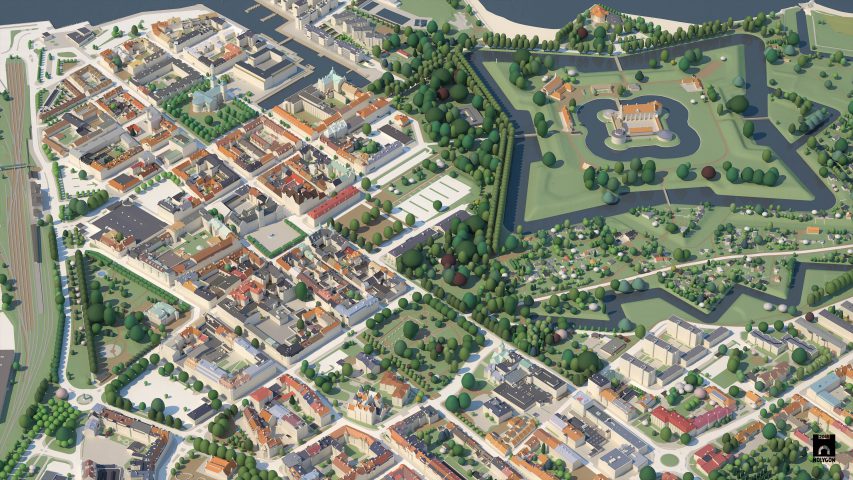


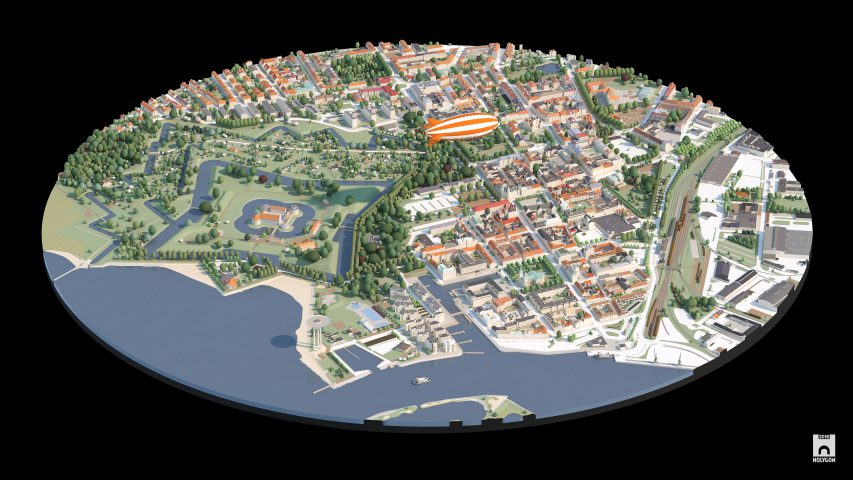

4. Time to Deliver:
The physical model
Finished colour 3D printed city model



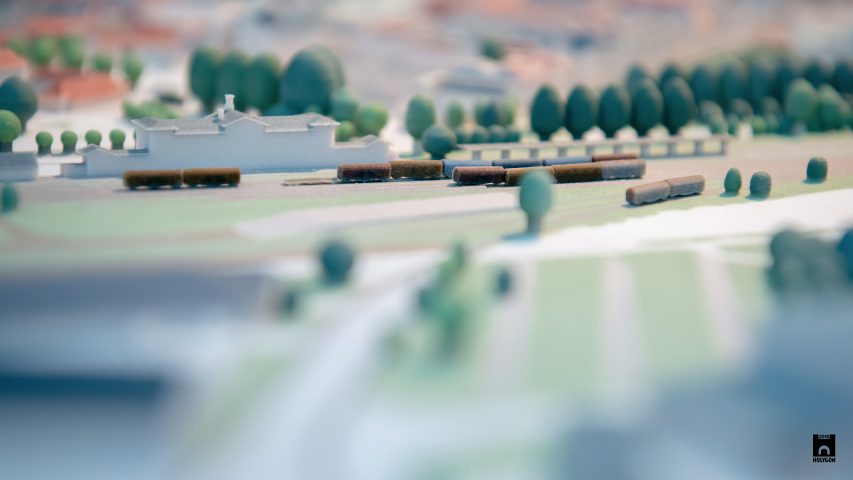
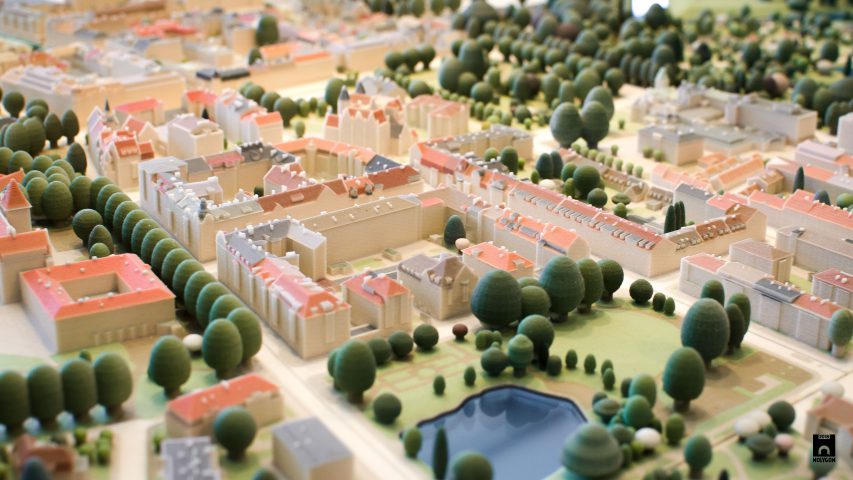

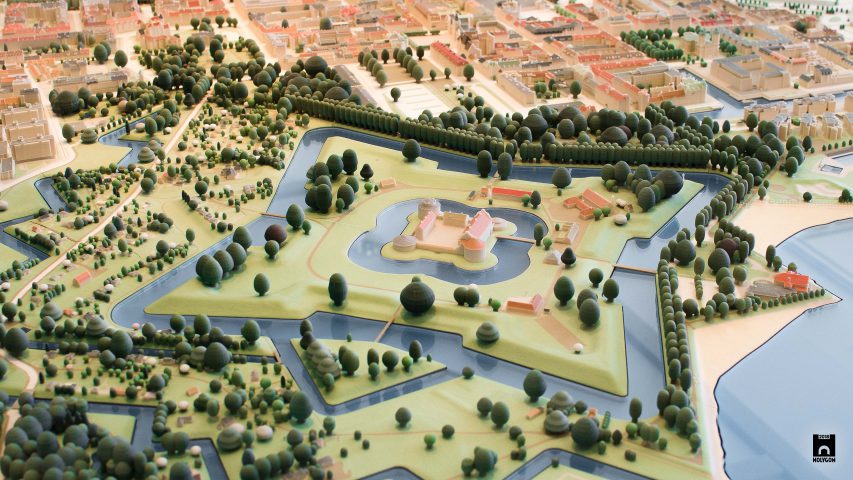

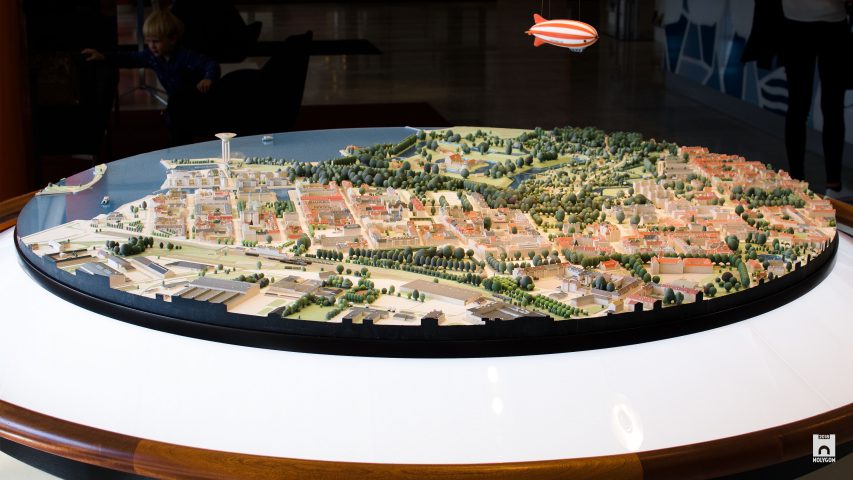
Accuracy Comparison
1. Ortho Photo vs. Digital Model
To check for 2D geometric accuracy, compare a top ortho photograph of the city with a digital render of Holygon’s 3D model, both straight from above. Note that the 3D model includes details not present when the ortho photo was taken. Photo to the left, digital model to the right:
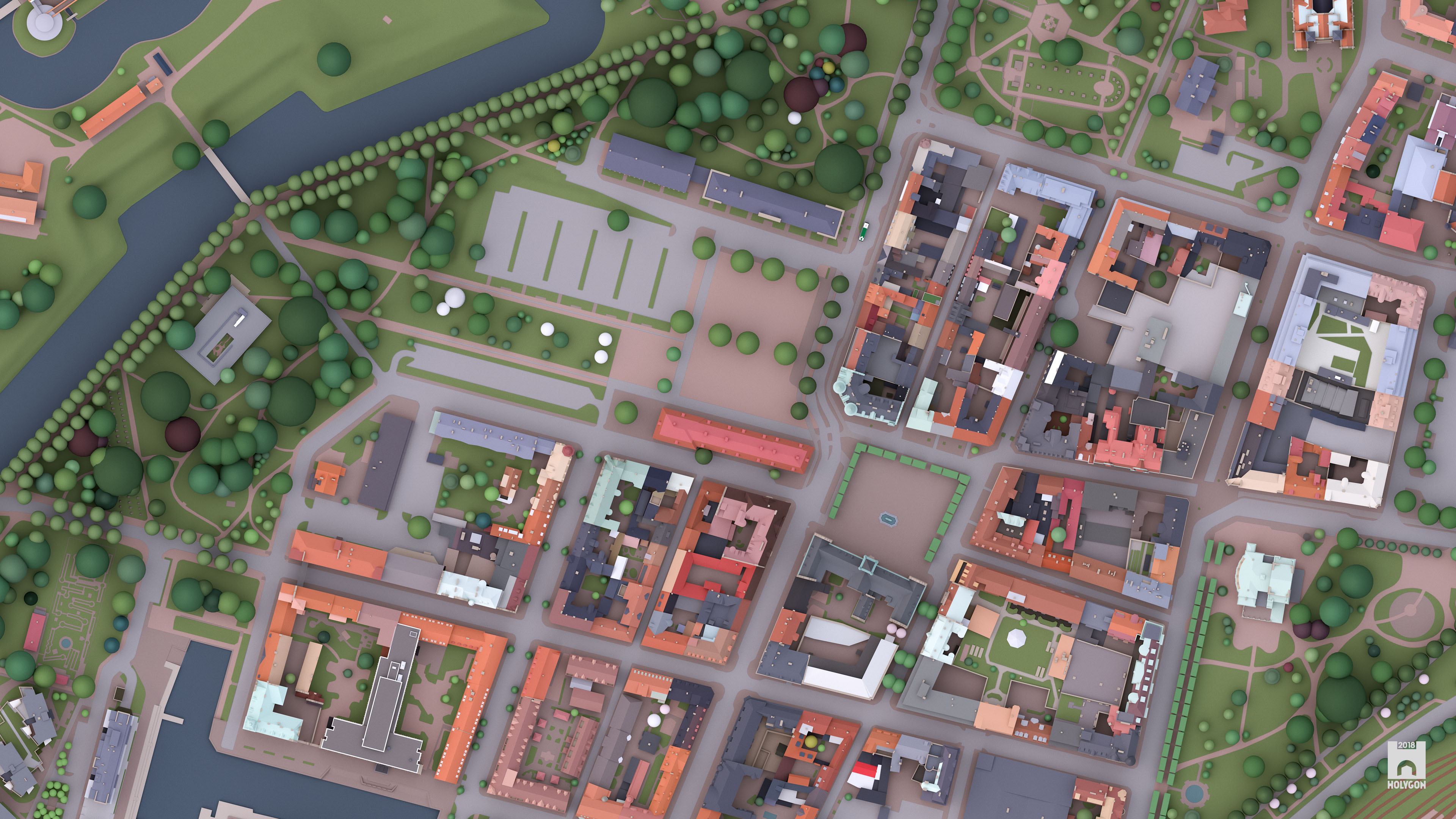 Holygon Digital Model
Holygon Digital Model
 Top Ortho Photograph
Top Ortho Photograph
Accuracy Comparison
2. Point cloud vs. Digital Model
To check for the geometric accuracy of buildings modelled, compare the input for a typical city block with Holygon’s digital 3D output. Point cloud input to the left, digital model result to the right (with points retained):
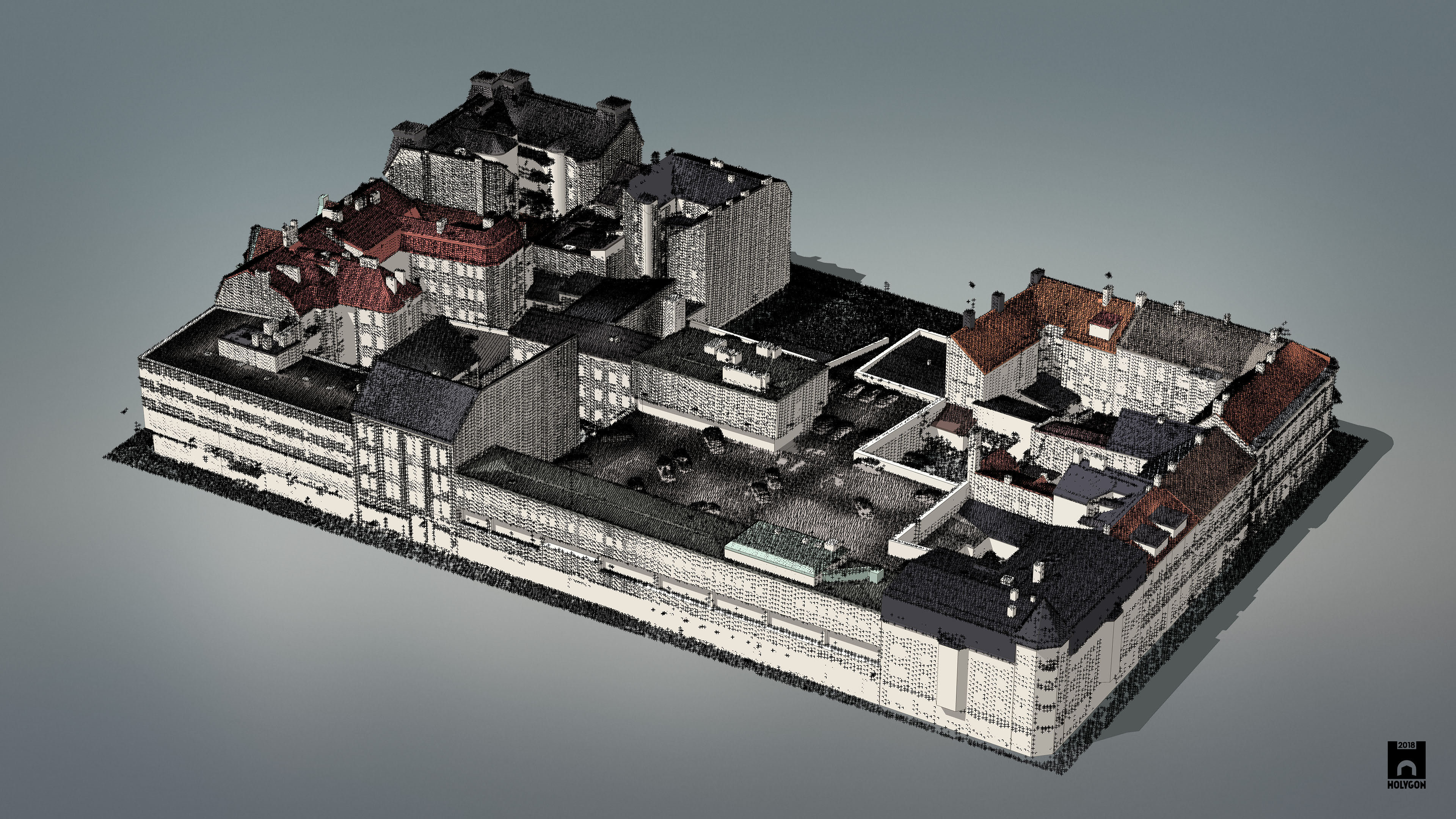 Holygon Model Output
Holygon Model Output
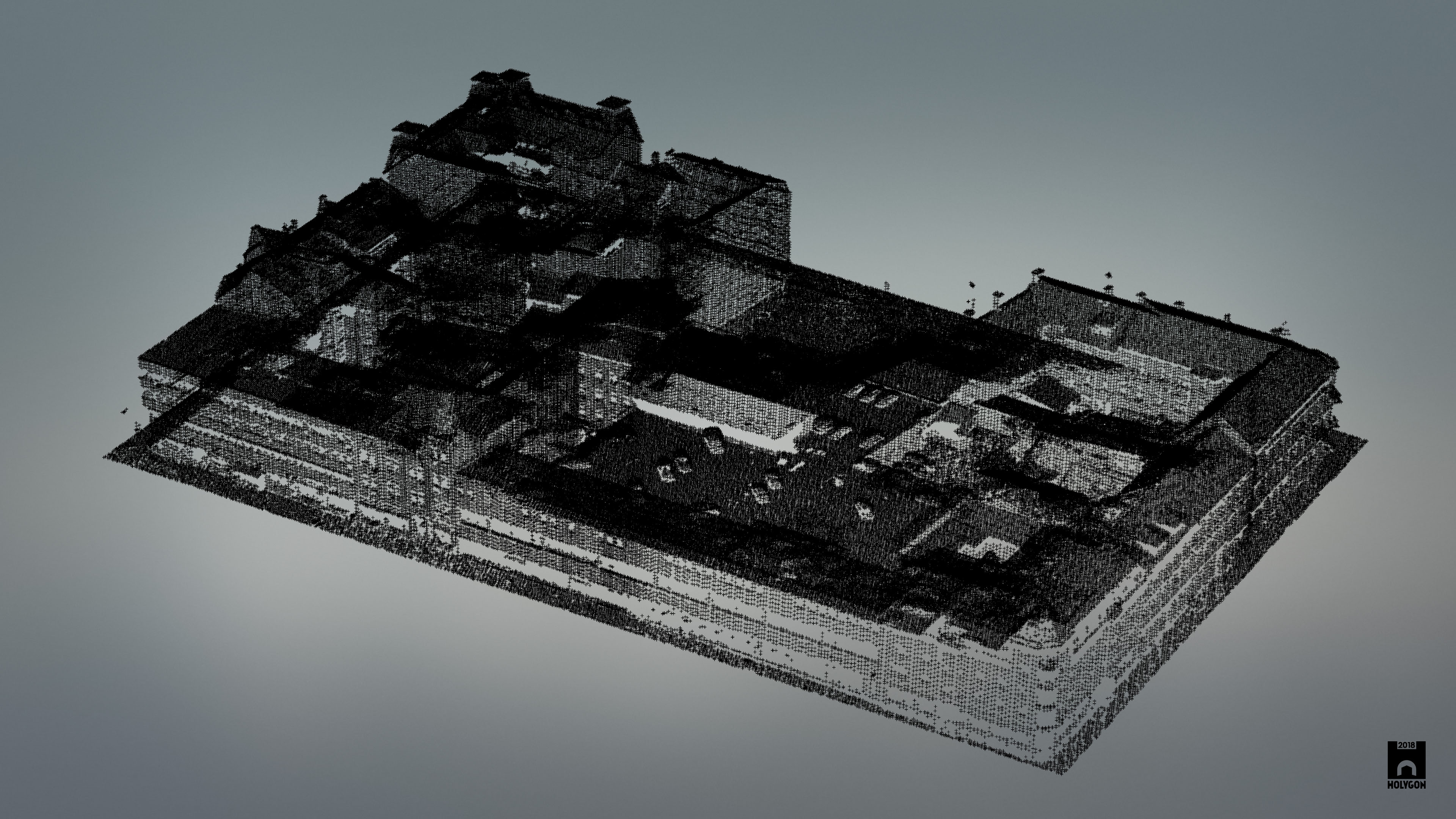 Point Cloud Input
Point Cloud Input
Accuracy comparison
3. Aerial Photo vs. digital Model
To check for 3D geometric accuracy, compare an aerial photograph of the city with a digital render of Holygon’s 3D model. Note that the model is newer and includes some buildings not present when the photo was taken. Photo to the left, digital model to the right:
 Holygon Digital Model
Holygon Digital Model
 Aerial City Photograph
Aerial City Photograph
Accuracy Comparison
4. Digital Model vs. 3D print
To check for 3D printing accuracy, compare a digital image of Holygon’s 3D model with the coulour 3D-printed result. Note that the camera lens adds some perspective distortion. Digital model to the left, print photo to the right:
 Holygon 3D Printed Model
Holygon 3D Printed Model
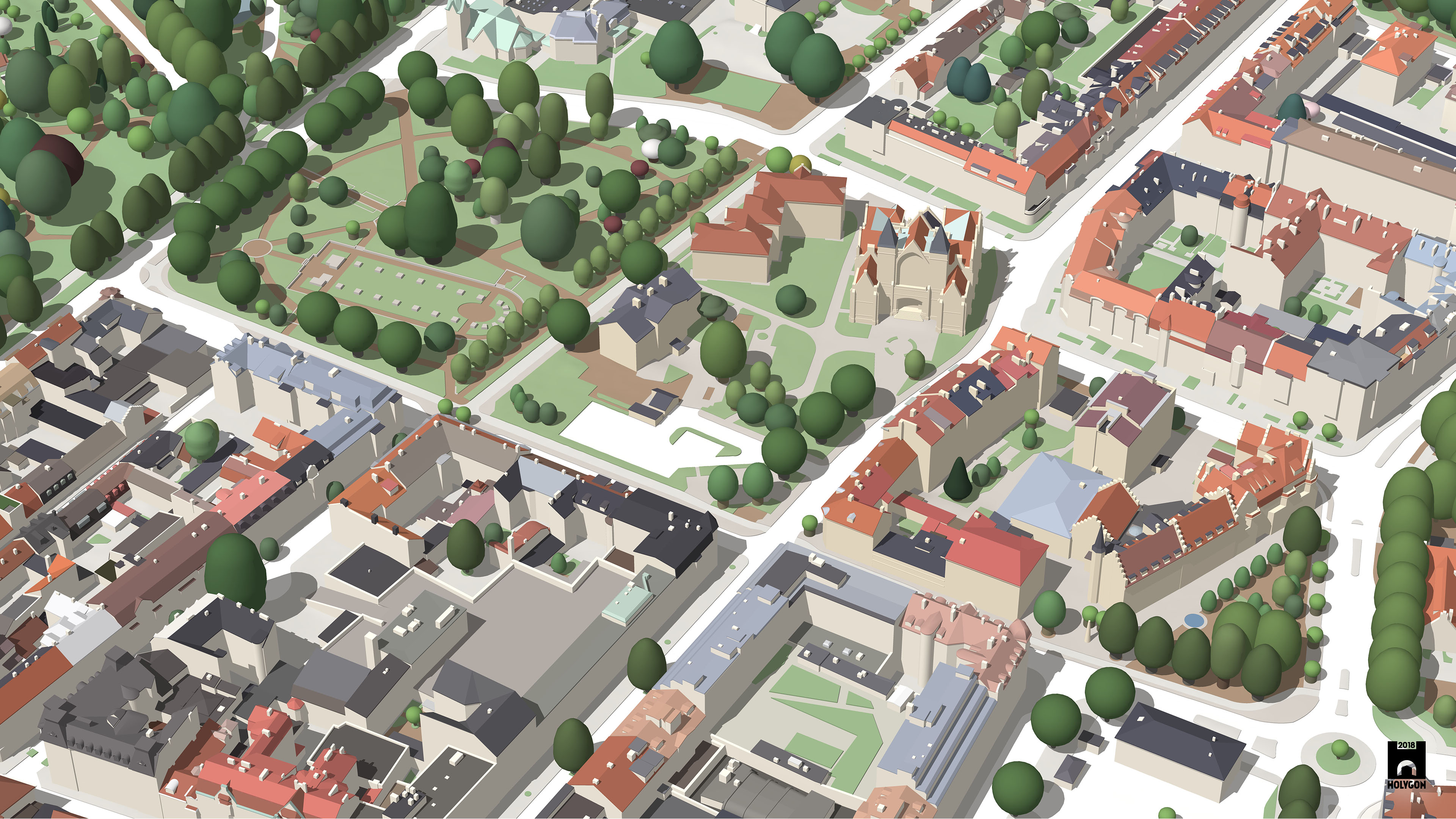 Holygon Digital Model
Holygon Digital Model
Let's make a city:
A model anatomy lesson
The finished city model consists of several tightly interlocking pieces. Together, these pieces make up the whole city. This silent two-minute animation is a city model anatomy lesson showing how the different geometry parts of a single piece relate to each other:
faq
Frequently asked questions – Answered
Yes. We model any built environment. Besides cities, we model individual houses, city blocks, estates, airports, other industrial or urban areas, and so on. Please contact us here if you have a special request.
Making city models accurate is hard. It requires demanding work. Admittedly, we have a secret weapon: our inhouse custom city-building toolset. It allows us to build reliably and very accurately.
Making city models beautiful is hard. It requires demanding work. Admittedly, we have a secret weapon: our deep knowledge of art, history and visual design. It allows us to make and to explore meaningful aesthetical choices. Most importantly – beauty will outlast us all.
Making city models is an arduous and error-prone process. Admittedly, we have a secret weapon: years of 3D modelling have trained us in the craft. Careful project planning makes us able to use resources efficiently. Our inhouse custom city-building toolset is the bee’s knees. This allows us to overcome the bottlenecks of traditional 3D modelling and greatly improve output speed.
Yes. For modelling environments that do not exist, for example historical environments, demolished buildings or planned developments, we use whatever documentation is available.
To design an eye-catcher that demands everyone’s attention is trivial. To merit that attention is something completely different.
At Holygon, we want our models to give attentive spectators something in return. And to make it last.
We believe that beauty is about balanced form, strong readability, and playful discoverability. This makes spectators want to revisit the model, each time discovering something new. That is what we mean by “sight-of-interest”.
For a given level of detail, we get as accurate as the input data allows. We can do one centimetre-accuracy architecture. But for most projects, an accuracy of about ten centimetres is enough. Every commission has different demands on accuracy.
Yes. Larger city models are made from several separate print pieces. When city developments merit updates to the model, the piece containing outdated geometry can easily be swapped for a newer one, representing the current state. The rest of the model stays intact.
By the same principle, it is easy to show a proposed city development surrounded by its existing context. You just swap the existing piece for a new one showing the proposed development. This is a very effective and pedagogical way of communicating city development to any party involved.
Each piece is identifiable by a unique serial and version number.
Yes. Larger city models are made from several separate print pieces. To expand the model, you just add another piece.
If an expandable model is desired, we can help you design a model display area which can accommodate changes in model size.
Yes. Larger city models consist of several separate print pieces that fit next to each other, just like a puzzle. They can be easily removed for compact transportation or storage and reassembled at another location.
Each piece has a unique identifier on its underside for reference. In addition, we provide clients with a map showing all pieces with identifiers and position. This is makes managing even large cityscapes expedient.
Any city size is possible. 3D printers normally have print chambers whose dimensions limit the size of each printed piece. To make larger models, we simply combine several pieces.
Seams between pieces are tiny. They can be further disguised by making the outline of each piece follow naturally occuring geometry bounds, for example along curbs or waterlines. In practice, the upper model size limit is set by the room in which the model is displayed.
The maximum size of an individual print varies by 3D printer. The printers we recommend have a maximum individual print size of width 508 × depth 381 × height 229 millimetres.
Yes. Dependent on the commission terms, we can deliver digital models. The digital models leave our studio just where we finished them. They can be worked on indefinitely. All our models are impeccably organized in terms of layer assignment, asset names, materials, instancing, and object hierarchies.
Such models will use the same file format as we use in-house to develop them – typically Sketchup files (skp). Conversion to other 3D modelling formats is possible. Conversion will retain looks, geometry and materials, but may somewhat modify the data organization.
For modelling existing built environments, we typically work with just two input types:
1) Point cloud. Point clouds are captured by lidar scanning from air or ground. This is a reliable and cost-effective method. Lidar scans is a commodity that can be acquired with ease.
2) Top ortho photo. High-resolution photographs are captured from the air and composited in a computer to eliminate angular distortion. Ortho photos are a commodity that can be acquired with ease.
Some clients already have the input data. Often there is data available for your area that we can use. If there is none, we make sure to capture it. We will help you get what is needed.
For models of things non-existing, we will collect any other documentation needed.
A point cloud is a simply a collection of points in 3D space.
These points are captured by a lidar scanner. Lidar works similarly to a radar, but uses light. The lidar sends out millions of harmless laser pulses. They bounce off the environment and back into a sensor in the lidar. The lidar measures the return time of each laser pulse and translates their time differences to points in space. The result is a point cloud.
The position of each point is very accurate. However, since points lack extension and simply represent mathematical positions in space, they cannot be 3D printed. Instead, the guide the generation of surfaces. And these surfaces can be combined into watertight bodies that can be 3D printed.
The scanner is typically attached to a drone, but can also be used from aircraft or the ground. Lidar can capture not only geometrical features, but also surface colour, reflectivity and so on – even the ocean floor.
Invented in the 1960’s, lidar scanning is today the most cost-effective method of capturing a reliable three-dimensional representation of any existing terrestrial environment. It is used in a wide range of industries, including urban surveying and urban planning. Point cloud scans are a commodity that can be acquired with ease.
Some clients may already have point clouds. Otherwise, we will capture it. We will help you get what is needed.
Sure. If you want a beautiful printed model of your city, block, house, estate or any other built environment, but are uninterested in the the technical stuff – we are here to help you. You can leave the boring details to us. We will make sure everything just works.
However, we always carefully discuss the intended visual output with the commissioner. We provide illustrations and concept images that help align the result to your expectations. Each project is driven by your vision. We are here to help your vision become reality.
Yes. Here is a Youtube video of Felix Heuman and Anders Lyhagen from Holygon presenting the city modelling commission of Landskrona in some technical depth.
The presentation was recorded at Trimble Sketchup’s official 3D Basecamp 2018 at J W Marriott Resort, Palm Springs, California, where Holygon had been invited to speak.
Well spotted! We like that. Before we start a commission, we set an agreed level of detail together with the client. Details below a certain size, or belonging to a certain type, are not modelled. The level of detail also depends on the quality of the input data. For real-world representation, we stylize, but never make things up.
We can print in any generally available 3D print material. We collaborate with several third-party 3D print services. This means we are able to accomodate most requests. The range and quality of materials is rapidly expanding: plastic, stucco, wood composite, concrete, bronze, ceramic, gold, and so on. We will help you find a good fit.
The right material depends on the purpose of your print.
Stucco is a natural material with good detail resolution. It has an ultra-matte surface and feels like soft stone to the touch. It can be printed in full colour. Its properties are ideal for representing buildings. Stucco is simply gypsum powder, binder and optionally colour. Stucco is a classical material that has been used for thousands of years. It can still be seen in the ceiling of ancient Roman ruins.
Another excellent material for 3D printing is polylactide, PLA, which can be produced from renewable sources. PLA is monocromatic, typically offwhite, and affords an even greater detail resolution. Best of all, it will give the object a gentle subsurface-scattering effect, like the finest alabaster carvings.
We often combine 3D printed matters with other materials for visual contrast. Water, for example, can be represented as laser-cut acrylic glass. Its shiny surfaces handsomely reflect the model, adding vibrancy and life.
Yes, the ones we recommend are. Stucco is one of the most environmentally friendly 3D printing materials available. Almost all of it consists of standard gypsum, that is lime powder. In contrast to many PLA plastics used in home 3D printing, lime is a natural material that is both sustainable and recyclable.
We use different 3D printers for each commission. The choice of 3D printer depends on what the client needs. For colour printing, a good baseline is 3D Systems ProJet 660 Pro. The 3D printing market is expanding rapidly. This means that the preferred printer model today may soon change into something better. But a great model is ever contemporary.
We normally use a resolution of at least one tenth of a millimetre. This will capture impressively fine details and allow for a very discoverable model.
A stucco printing process is self-supporting and thus does not need additional support. That said, a heavy load on a thin support may still break, just like in real life. Experience tells us when we need to slightly alter dimensions to ensure print reliablity. In practice, it is quite rare. A Holygon city model is built to last.
Currently not. Our main strength is 3D modelling. Good 3D modelling is a craft, producing bespoke models. 3D printing services are quickly turning into a commodity found anywhere. As long as the original models are high-quality, the printing process should be smooth.
We currently collaborate with leading Scandinavian 3D printing services to print models.
Yes. We deliver 100% printable digital models. They are sent as one piece or sliced up into smaller pieces for post-print compositing, depending on your needs. We can deliver most 3d print formats, including obj, stl, vrml, fmx, amf and more.
Yes. We ship models from Sweden to most countries world-wide. Depending on the type of commission and model finish desired, it may sometimes more cost-effective to print using a domestic service.
3D printing services are quickly turning into a commodity that can be found anywhere. We can help you find a quality 3D printing service close to you.
Yes. We regularly sign non-disclosure agreements for all input and output data. Your data is safe with us. The non-disclosure agreement may also state that we delete all input data efter delivery.
Whereas 2D representations often lets spectators second-guess what the object would look like in three dimensions, threedimensional objects immediately provide a much richer insight.
For instance, when looking at 2D plans depicting urban development, laymen (and even professionals) have a hard time admitting that they do not understand what they see. Thus, they are often surprised to see the built result. A 3D model, especially when printed, immediately gives anyone a good sense of scale, visual impact, and mass relations.
This fact make 3D printed models ideal for public communication and interaction.
Good question. Clients use printed city models for many purposes, including:
• Marketing and PR
• City planning
• Sun studies
• Public communication
• Educational tool
• Historical comparisons
• Window props
• Tourist attraction
• Showpiece
Digital models can be used for many of the above purposes as well, either in internal planning or in public web or mobile applications.
The most common purpose for physical city models is probably as an attraction for general marketing to residents and visitors. If you have a cityscape worth discovering, a model will make its qualities accessible at a glance to a large audience.
Classical mesh 3D modelling is the art of connecting lines into surfaces and combining surfaces into bodies, all represented digitally in the computer. If the model is solid, or watertight – no gaps and no overlaps – it is in principle also 3D printable.
Yes. 3D modelling is an eternal craft. Humans have been making miniature representations of buildings and cities for thousands of years. While our tools are new, our tradition is timeless. As model makers, we are proud to to be part of this long tradition. We try to live up to the great expectations of our forebears.
Yes. 3D printers are rapidly becoming more accessible and higher quality. Printers that used to cost millions of dollars are already within reach for small companies, and will likely soon be within reach of consumers.
With the accessibility of quality 3D printing quickly growing, we believe that there will likewise be a surge in the demand for quality 3D models.
Anyone can get a 3D printer as good as their money. Alas, getting quality custom 3D models for print is not always as easy. This is not necessarily due to budget limitations. Good 3D modelling is hard. Even if the model is technically correct, it may not always be balanced visually.
Holygon provides a solution.
Good question. In short, our step-by-step workflow is:
1) Agree terms with the commissioner
2) Discuss general design concepts, including display and lighting, until the commissioner is satisfied
3) Capture input data: lidar point cloud + ortho photo
4) Import and assess the input data and doctor it using Holygon’s custom inhouse tools
5) Divide the modelling into independent tasks and assign these to different inhouse 3D modelling staff, so they can work in parallel
6) Do the main modelling. This includes drawing ground types; planting trees and vegetation; isolating and making the terrain mesh; harmonizing the terrain; flowing ground types on top of the terrain; sampling the point cloud to produce parts of buildings and roofs; joining them into solids; and colouring all parts of the model. To make modelling work efficiently, we employ a large number of Holygon’s custom inhouse 3D modelling tools. The main modelling is by far the most time-consuming stage.
7) Integrate all parts into a master model
8) Make test prints to ensure colours and a few critical geometry details work as intended, and adjust accordingly
9) Slice up the model into pieces that fit the intended printer
10) Unify and export each print piece to a 3D printer readable format and send to print
11) 3D print pieces, integrate them into the physical model, and deliver full project documentation to the commissioner
12) Finally, enjoy a great city model
Some further workflow details are covered in this pdf.
Yes. Trimble, the developers of our main 3D modelling program, have written a post about our general workflow on their official Sketchup blog.
We mainly use Trimble Sketchup Pro. We also regularly teach Sketchup. If you need a course – contact us. Other 3D modellers, like Blender, Rhino, or ZBrush sometimes find their way into our toolbox.
It depends mostly on model size and level of detail. Modelling and delivering a finished one square kilometre digital model should typically take less than two months. 3D printing a one square metre model should typically take less than two weeks.
One of our clients tried modelling their city for years, with moderate success. Once we got their data, we modelled and delivered their city model within about three months.
Before a commission, we always agree a delivery due date. And keep it.
It depends. Price varies mostly by model size and level of detail. Please contact us for a quote.
It depends. The total cost is the cost of the digital model plus the cost of printing. The price of a digital model varies mostly by model size and level of detail. The price of the print varies mostly by size and print material. For large models, the modelling work is usually the main cost. Please contact us for a quote.
Sure! We are happy to answer additional questions. Simply email, call or message us here.
PDF DOWNLOAD
A four-page PDF documenting Holygon’s city modelling and printing process in some detail is available for download. Please contact us if you wish to order a free printed leaflet.
Download PDF – A City Is Born – Printable A4 leaflet (8 MB)
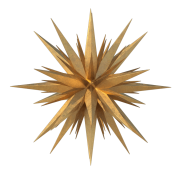
Want to order a city?
We also do commissions for houses, estates, city blocks, airports and any other built environment. We deliver both digital or physical models, customized to your preferences. We help your vision become reality. If you want it –
Holygon shall deliver it.







